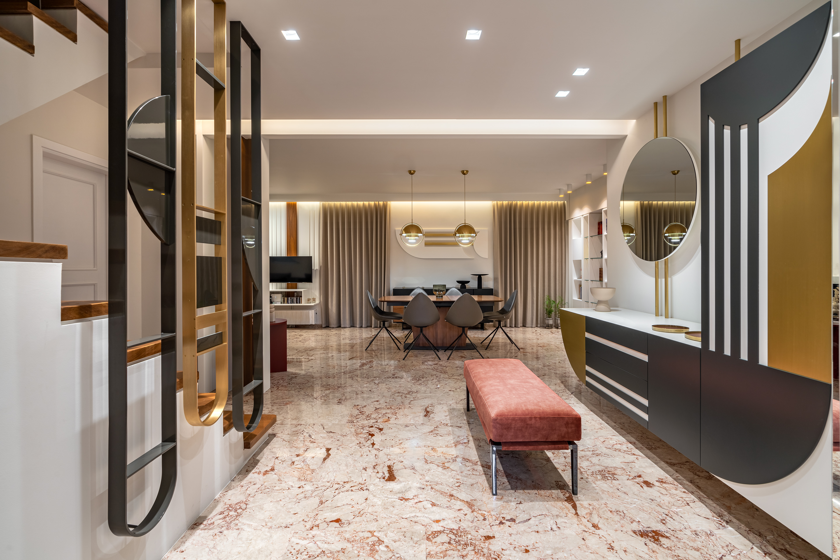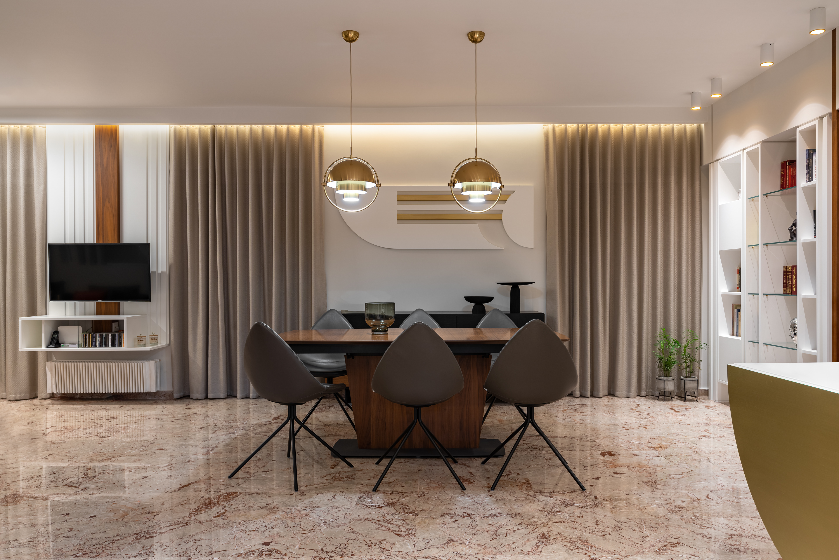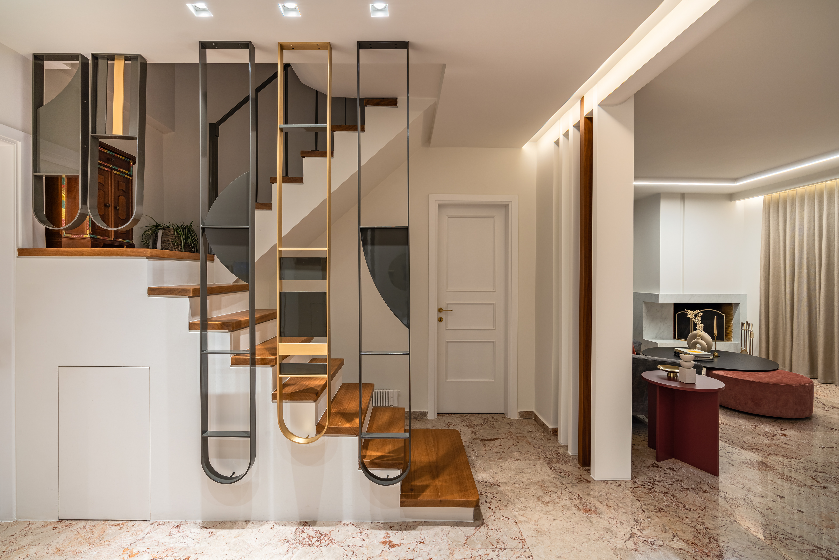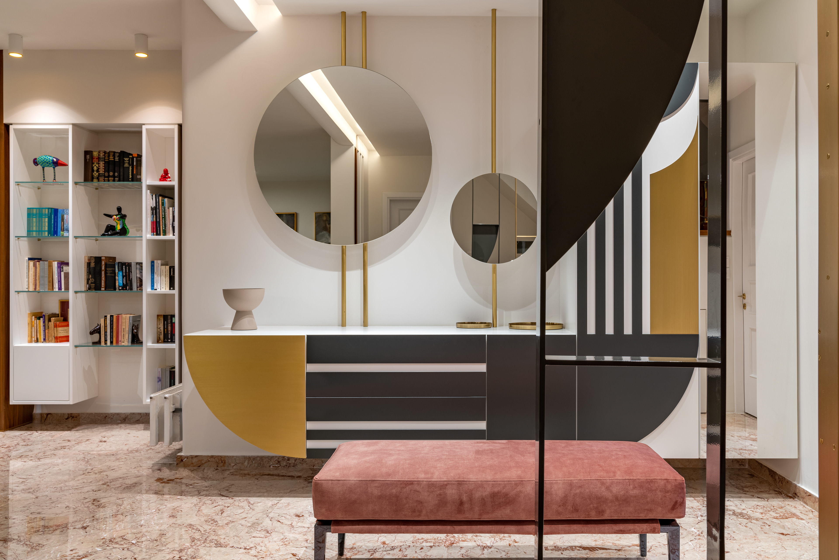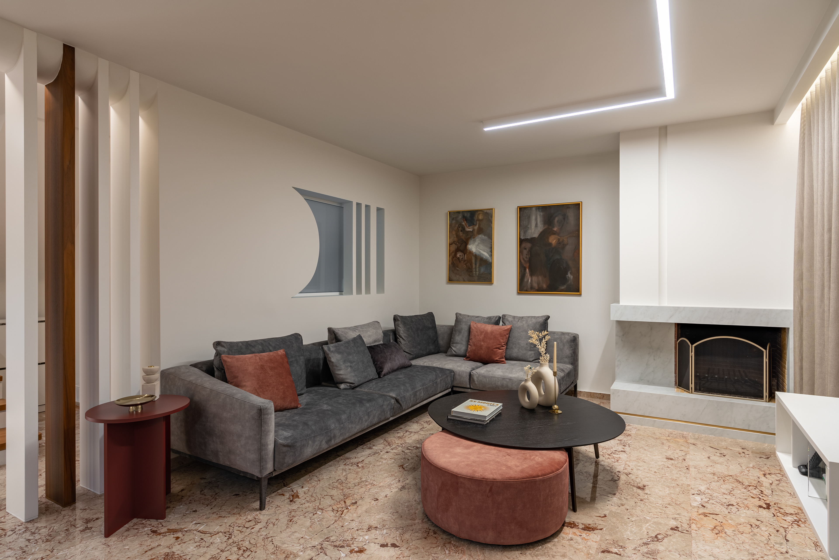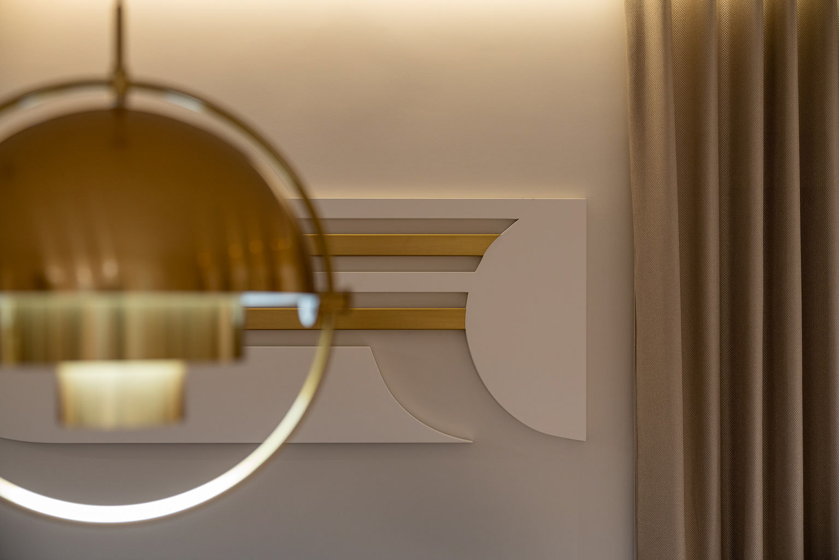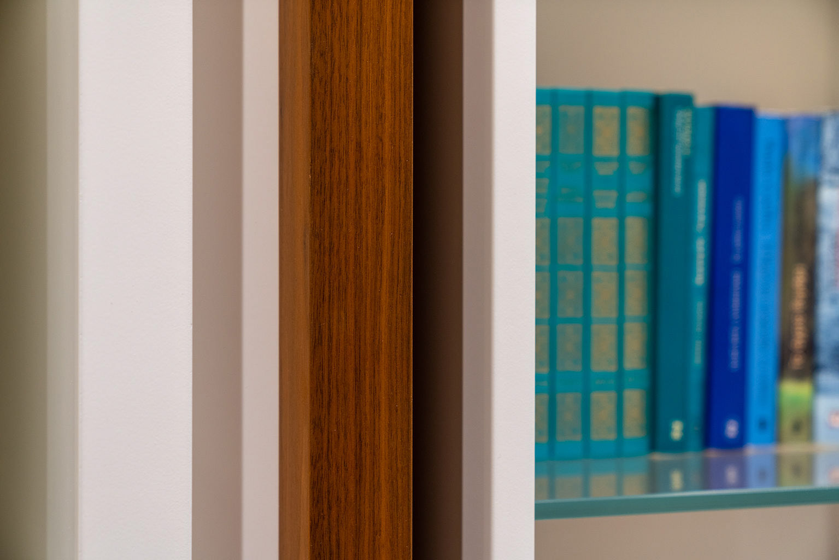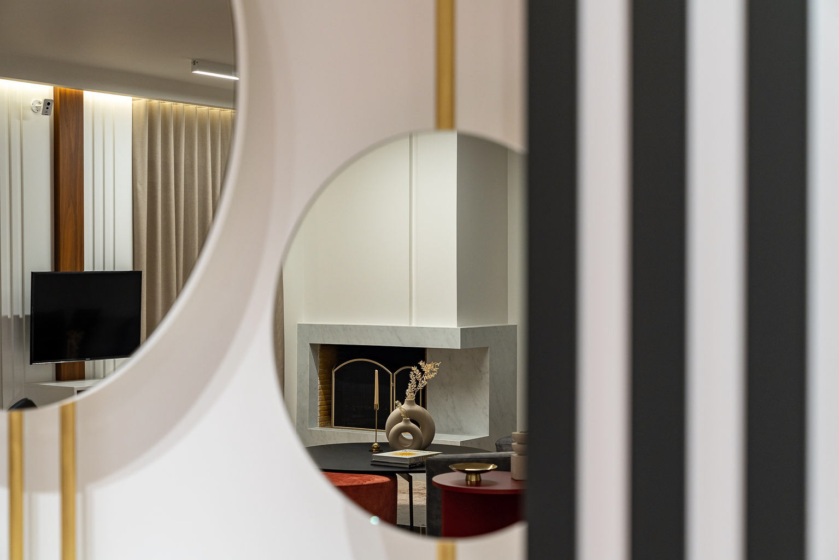This was a renovation project of the first floor of a duplex apartment. The aim of the design was to give the space an aesthetic overhaul based on new materials and a modern perspective. The floor was the only element that was preserved and restored. The fireplace was given a fresh look using modern cladding materials. A lighting plan was carried out, supported by dry wall constructions. All metallic and wooden constructions were custom-designed for this space, and new furniture and light fixtures were selected.
Interior Design: ArchZone
