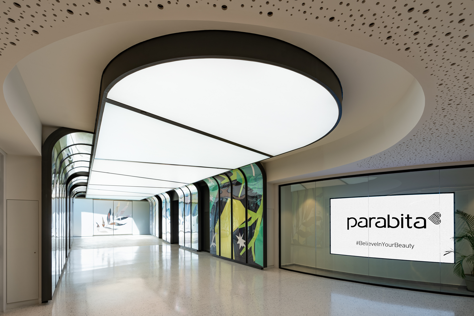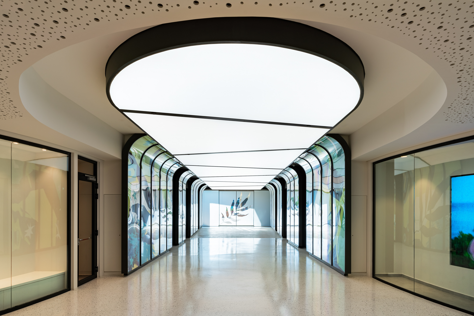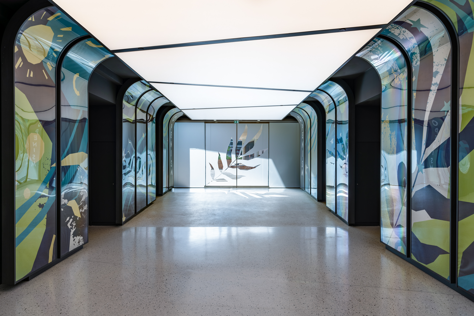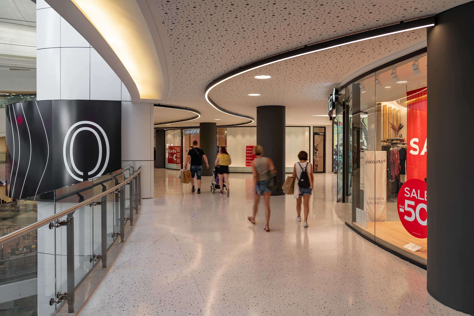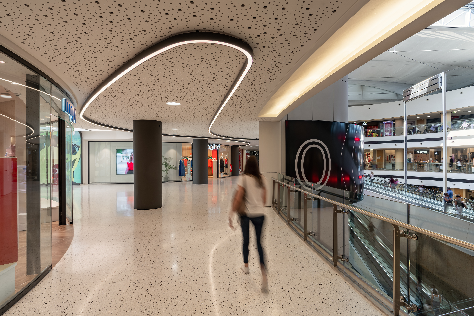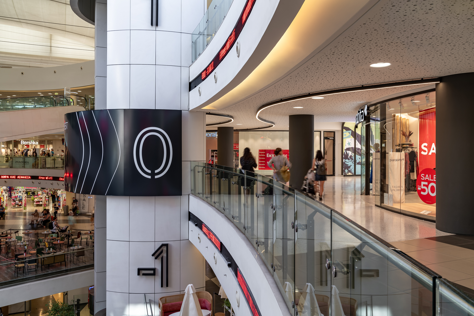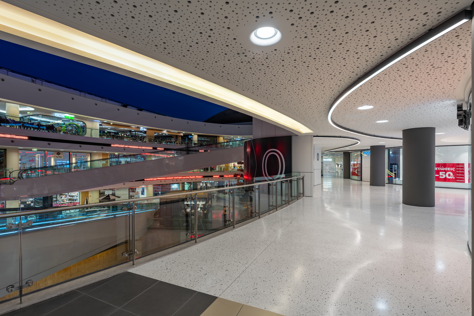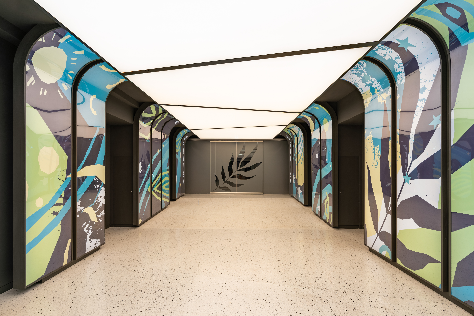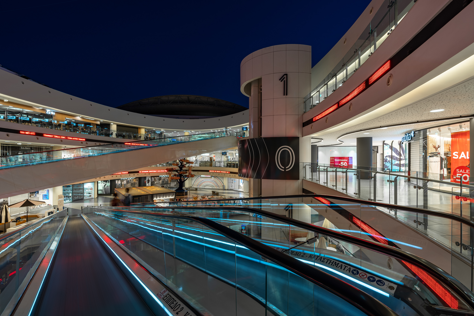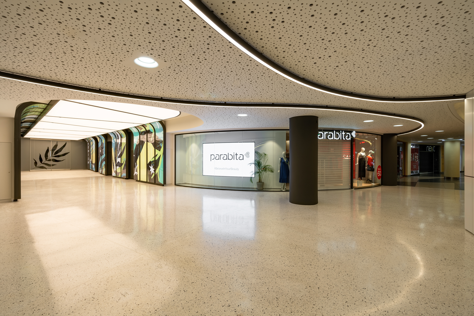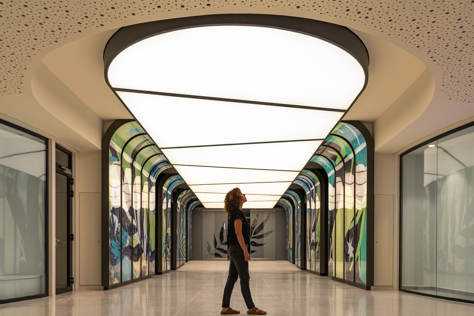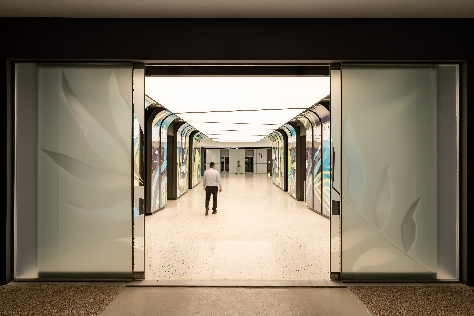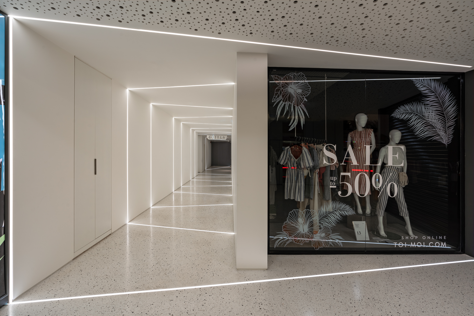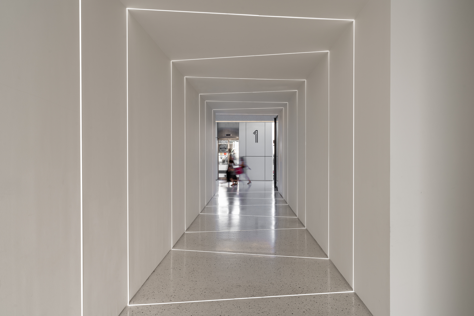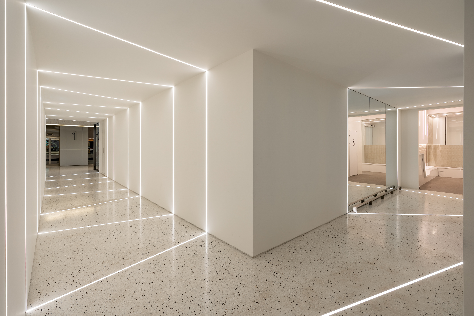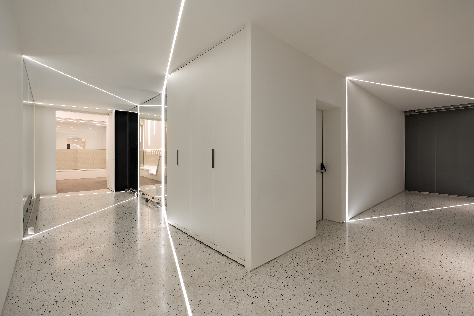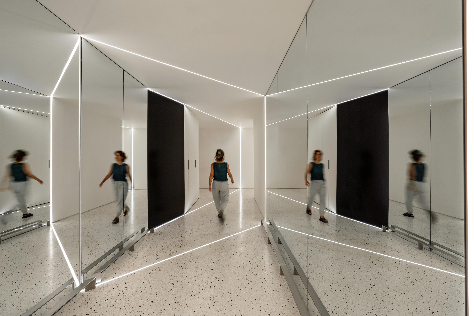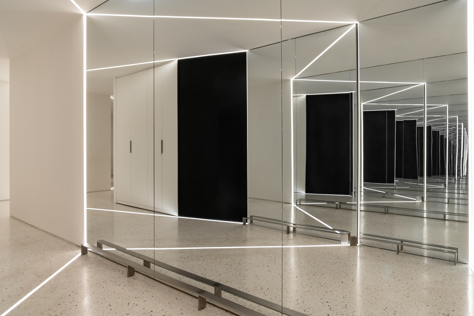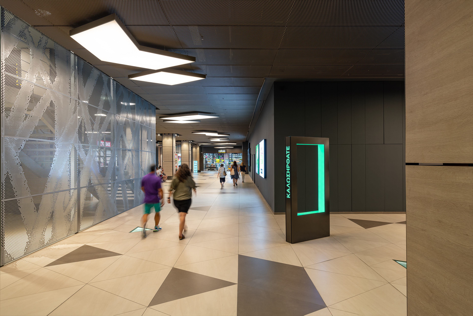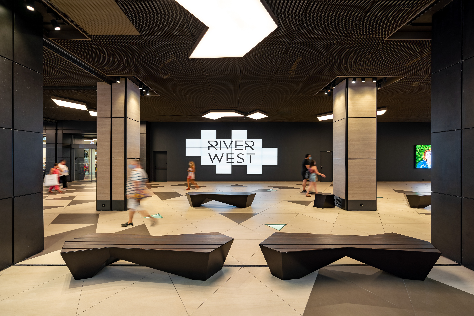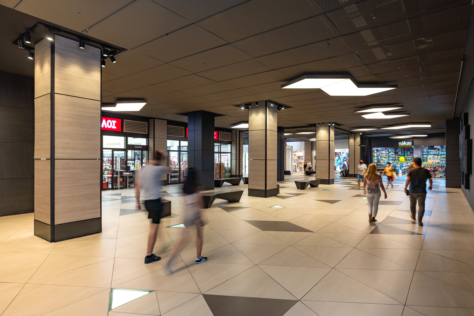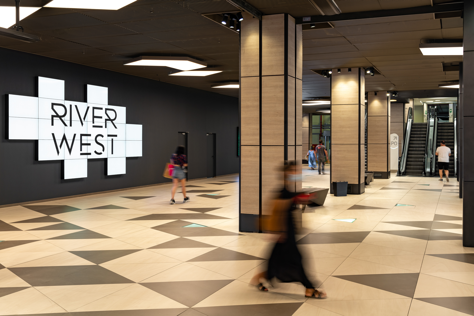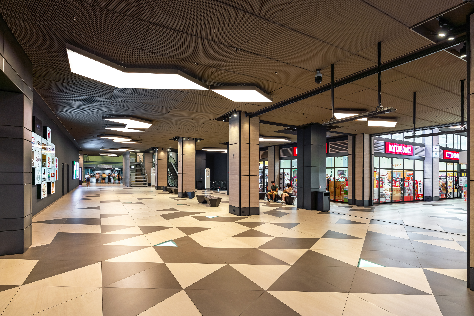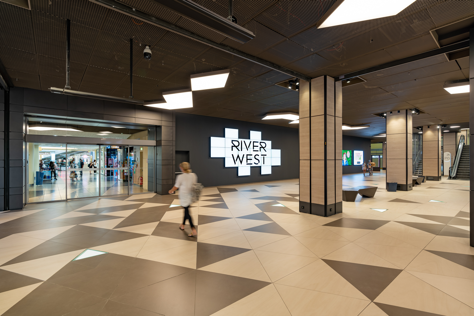These are the new transition areas from River West to the new open mall. The transition area to and from the extension is located inside the existing Commercial River West, at an unfavourable point, as it concerns a zone of auxiliary uses and for this purpose it was designed in a position that is not visible from the commercial atrium.
The main axes of the intervention intertwine the modern design approach of the transition zone with a contemporary architectural vocabulary and at the same time the preservation of the identity of the existing space of River West towards the part of the extension.
The Transition Zone is clearly distinguishable from all areas of the existing mall, but at the same time maintain a common script with the space in which it is located, for this reason the dominant two-tone white with black details, which currently exist in the existing space, is preserved and a new approach is carried out with a more abstract design line to make the space modern and at the same time easily identified from all the levels.
Architecture: Vikelas Architects | DNE Architects
Lighting Design: Matina Magklara | ASLight
