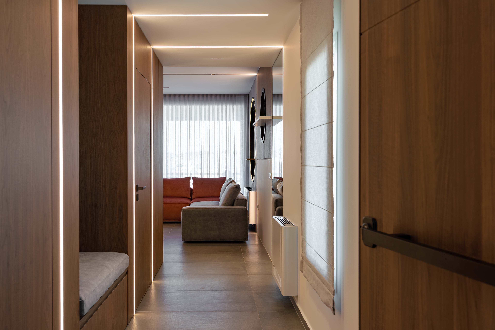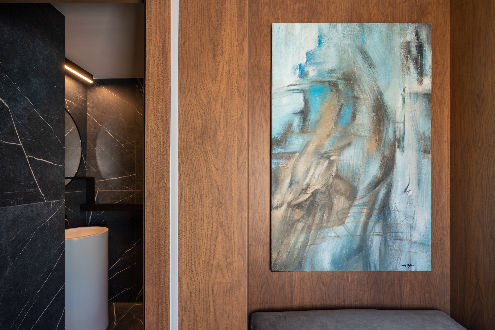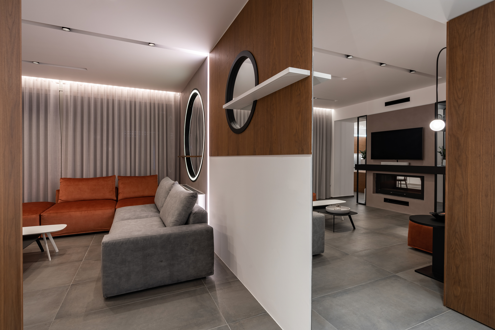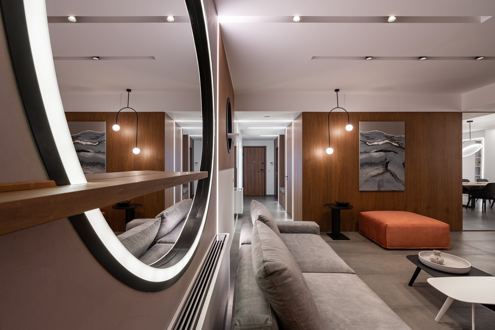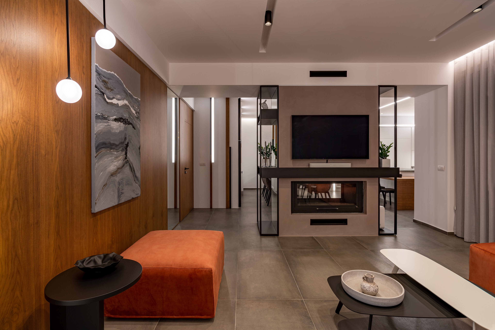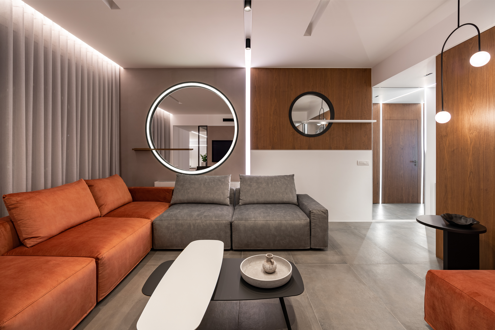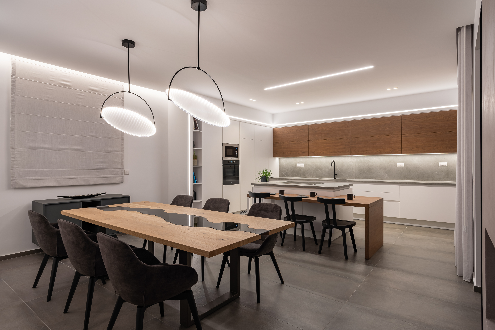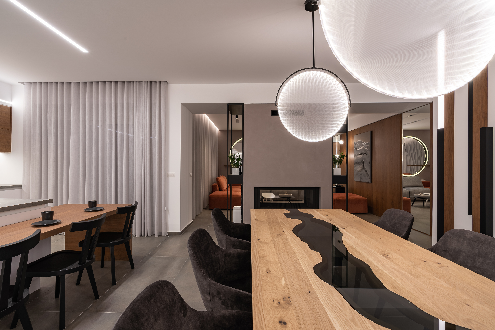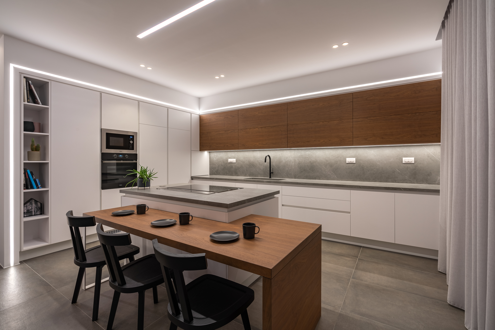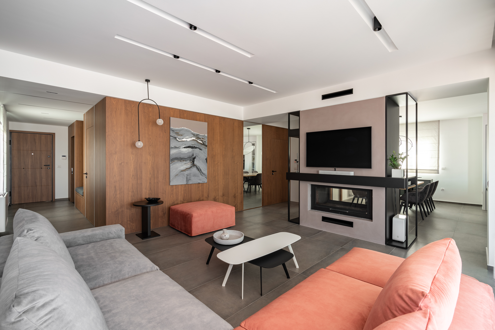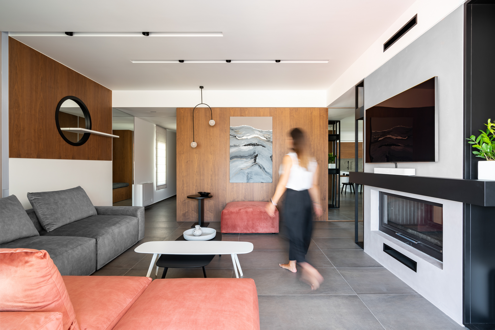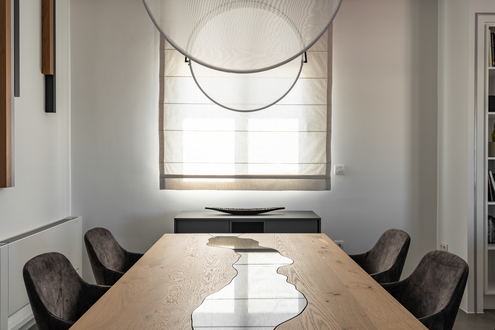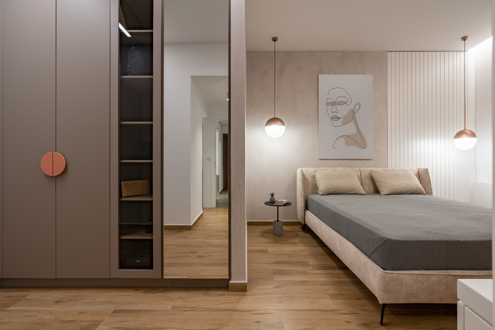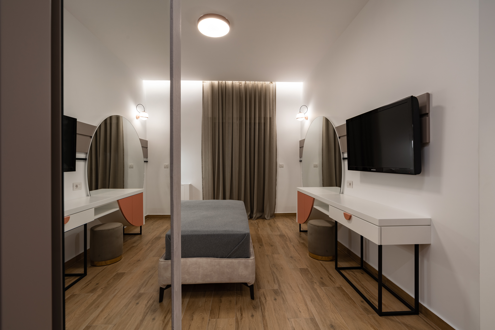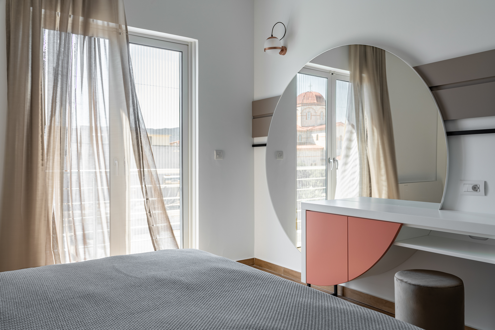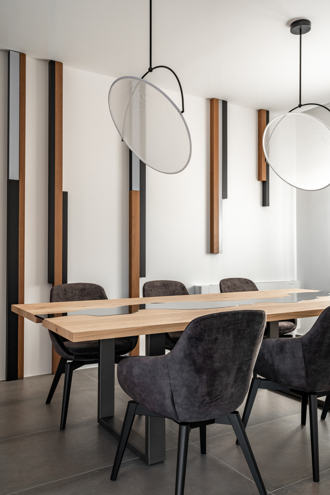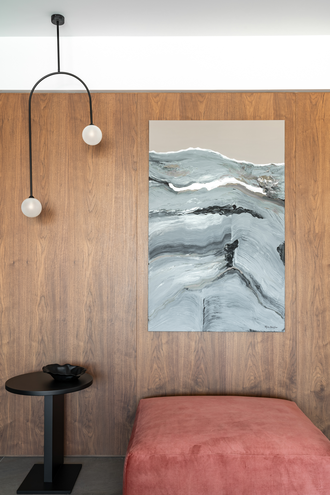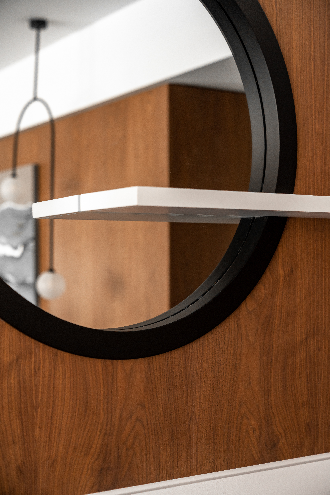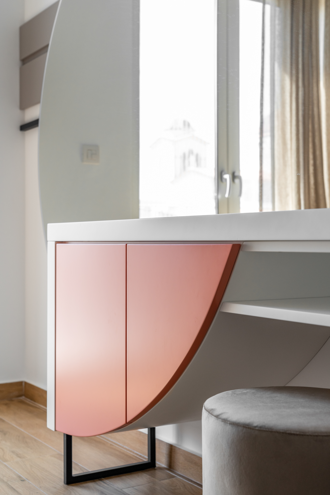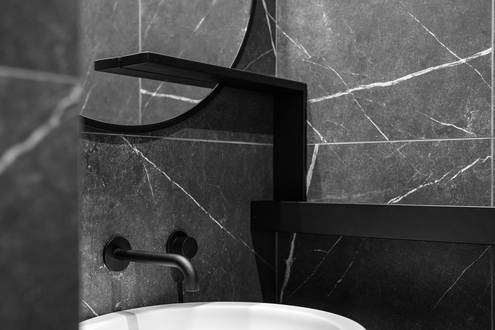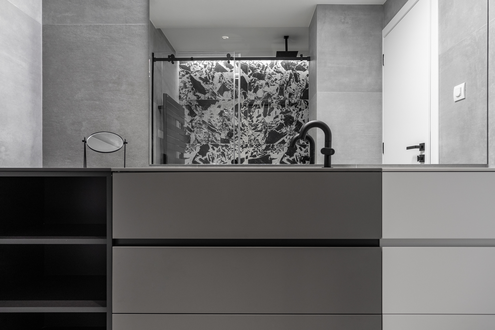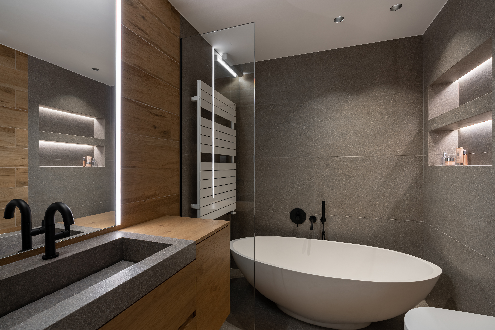This 150 m2 apartment is only a few minutes from the port of Salamina. The design can be described as “modern & luxury.” The oak cladding that evolves into wooden illuminated blinds in the dining area comprises an important feature of the space. Another central element is the fireplace, which has been inserted in the “open-plan” layout of the living room, kitchen and dining area. Special emphasis was placed on the ergonomics of the space and the creation of storage spaces. A lighting plan was carried out with the aim of enhancing the design and providing different lighting options depending on intended use and time of day. White and gray dominate the space, counterbalanced by the presence of wood. The mirrors aim to create an optical illusion as to the boundaries of the space. Custom-made constructions also abound, for example the bathroom countertops, the wardrobe, the vanity table and the dining table. The provision of "smart home" facilities and modern energy saving systems has also been taken into account.
Interior Design: ArchZone
Lighting: Site Specific
